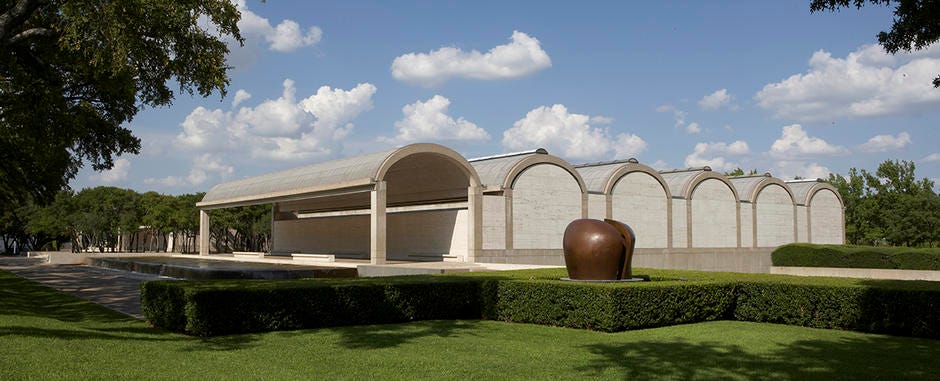Luis Barragán first knew that his first work was San Cristobal. I think the most amazing thing is that architecture when you are not close to it; is a thing, and when you enter it, it becomes your environment and an atmosphere. There are many fountains in Barragán’s stables which always have the meaning of Eden and Utopia in art. The pink wall is mixed with the reflection of water and the reflection of trees, like a dream or in heaven. The spring water injects vitality into the still picture. The entire building and courtyard seem to become an organic life. Some people say that Luis Barragán design mostly as a poetic building. The first thing I saw was that it must be a gentle residence. The magic of Barragán is that he likes to use highly saturated colors, pink, red, yellow, and blue in his works, and especially like highly saturated powder. But it is to neutralize high-concentration colors with light and shadow, flowing spring water, and inward space. When I looked at the artwork later, I discovered that there is a little quest game to play. When you are attracted by a work you have never heard of before, you can follow the path of the creator and look for it. There must be an ingredient you once knew or liked. In my mind, the period that affects a person the most is childhood and youth. Barragán was inspired by childhood Mexico and youth Morocco. In Mexico and Morocco, the exterior of the building is full of colorful.
Giu Bonsiepe-
What are the relationship and designs mean to Bonsiepe?
What is “democracy” means in this passage?
Mcdonough-
How is the industrial revolution affect the design process?
What is quality to production on a massive scale?We
















 (Exterior)
(Exterior)



