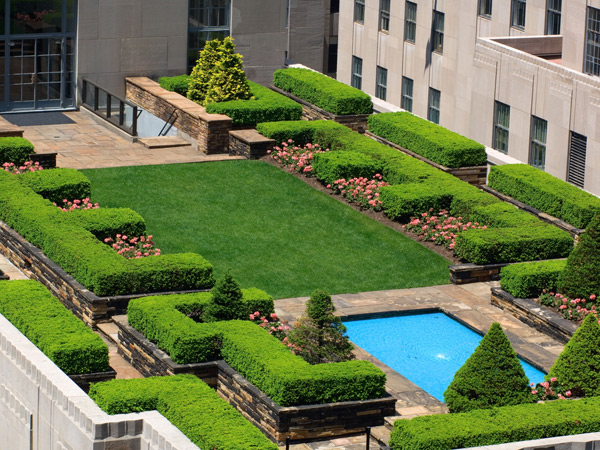Goals and beliefs:
We believe future design will be more empathic towards both the environment and the consumer needs. With this belief, our team designed a sustainable dome-shape “oasis” on the rooftops in New York City to bring people joy and relaxation.
Inspirations:
The intention to design this space was initially inspired by the challenges people face in the city.
- We observe that there is a lack of free space for people to work and relax. Many have to purchase food and drinks to use the quiet space stores offer. The scarcity of greenery is another challenge.
- City people want to engage more with nature, but this innate desire seems to be a luxury. The space we constructed not only gives people space to spend time with their loved ones but also a chance to enjoy the individual relaxation under the natural sunlight.
- The concept of “oasis” is inspired by the literal oasis in desserts. Similar to desserts, New York City has little space for plantations. Our design, however, offers greenery all around the dome to create a magnificent natural scenery for people to enjoy. We believe the power of green plantation to fulfill the inner joy of humans and responsibility to work complimentary with the system of nature.
Possible locations & Existing Design:
The ideal location of the “Rooftop oasis” is planned to be built on the rooftop of University Centre at Parsons. 

Rockefeller Center Rooftop:


Pro:
A very posh and beautiful rooftop garden; a great place for relaxation
Con:
High maintenance fee; exclusive entrance; commercial usage
Our design values:
- Easy access for everyone in the community
- sustainable design
- bring positive emotions
- provide free space for working and relaxation
Indoor structure:
From the bottom to the top, there is a working/ relaxation space, ventilation level, and a glass ceiling. The circular shape of the working area makes the space more intimate and accessible for people to collaborate; the furniture has a soft texture and organic forms. Nature light from the glass ceiling with fresh air from the ventilation level make the dome a perfect place to relax. Another element worth mentioning is the solar panels attached to the modular walls, which makes the site energy-independent. With no stress of destructing the environment, our users feel even more joyful after all.
My responsibility:
- individual completion of the mood-board
- went to the material lab and selected the material samples as a group
Mood-board:
Technical drawing:
Material Research:
Deliverable 4: Model
Conclusion:
Joy is just like air and water that everyone needs and deserve. This beautiful oasis on rooftops of New York City is a “happy playground” for all. We welcome all members of the community to come and share this joy regardless of their momentary level and cultural background.
Reflection:
There are three things I learnt from the bridge 1 project.
1) Through collaborating with the two other group members, I acquired ideas and concepts that I couldn’t come up with on my own.
2)During the design process, I realized the importance to have a good time management skill. Our design-based mostly on observation but not detailed research. More deepened study of the community and existed model should be done. Our group didn’t leave enough time to look into the issue.
3) This project helps me understand the importance of developing an empathetic design that can benefit people in the community. The purpose of design is to solve a problem for others/ social impact, not just for aesthetic.











