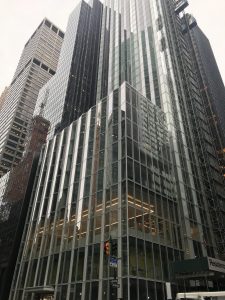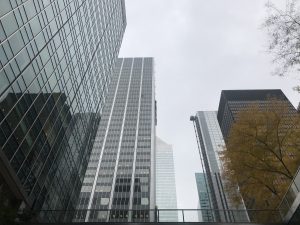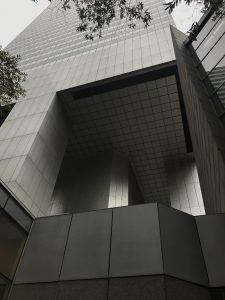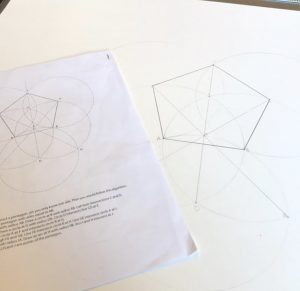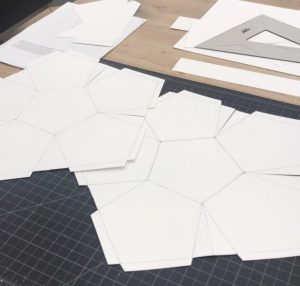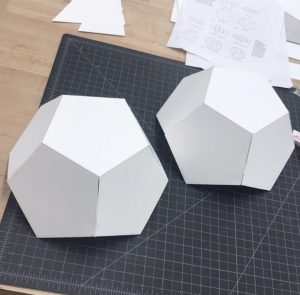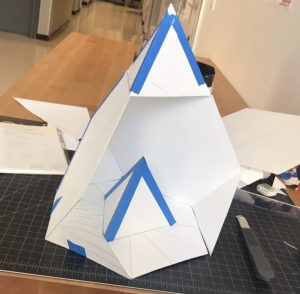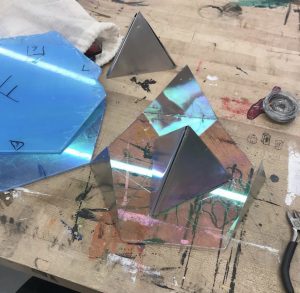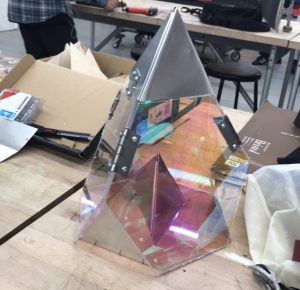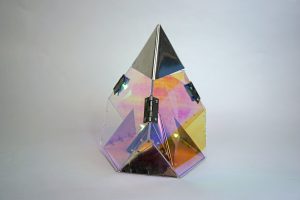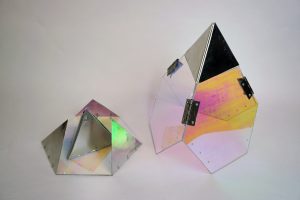Polyhedron Project – Space/Materiality: Culture (2017)
In Jim Osman’s Space/Materiality class, our biggest project/midterm was to construct a three-dimensional polyhedron after a succession of architectural and shape studies. The materials we were permitted to use for our final iteration included plexiglass, wood, and metal – held together only with rivets, nails, wire, and hinges. No glue or “easy” methods of material binding (i.e. nail gun) were allowed to be used in order to help develop our work ethic and skills.
The first step of this project was to study real-life architecture: we visited the New York financial district, specifically buildings such as the Lever house, Citibank, etc. This field trip was to help us visualise how objects are constructed and how they both take up and interact with the space around them. Additionally, the specific Modernist style of architecture observed helped us visualise the emphasis on working, practicality, and spacial relations in an American city context.
After this field trip, we did a series of paper folding activities in class to help us get used to constructing various polyhedrons. These bristol paper models could not be glued together either, and had to only be connected via tabbing/cutting of the material (which would also stay true for the final project). Our most complex paper assignment was a dodecahedron.
The next step was to construct our own polyhedrons based off of the shapes we had already folded (pyramid, cube, etc.) and constructed in class. This unique paper model was to serve as a pattern for the next and final iteration, which would be the polyhedron created out of solid, planar materials.
The materials I chose to use for my polyhedron included iridescent plexiglass and sheetmetal, held together with metal hinges and a wire “sewn” method.
Additionally, we were only allowed to use tools in the making centre to cut out our materials – laser cutting and nail guns were not allowed to be used. Those of which included:
- Plexiglass – plexicutter, olfra knife, drill bits (for attaching nails & incorporating rivet holes)
- Metal – metal cutter, tin snips
- Wood – table & industrial saws (wood shop), Japanese saws (tool carts/checkout)
My inspiration for my polyhedron was that of a succulent terrarium, and thus by extension plants and their relationship with light. When patterning my own shape I also considered the buildings in the financial district that we had seen, and how they had negative space in which people can go into and interact with (though ultimately closed off/largely inaccessible in the case of Citibank). The polyhedron project introduced me to various building techniques I had not yet developed fully or even heard of – methods of cutting, bevelling, and assembling material, as well as a vast improvement in my work ethic and efficiency. After weeks of planning and long days (and nights) in the making centre with my fellow classmates, this was definitely one of the most rewarding projects to see completed through proper construction methods.
